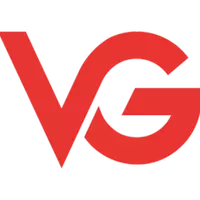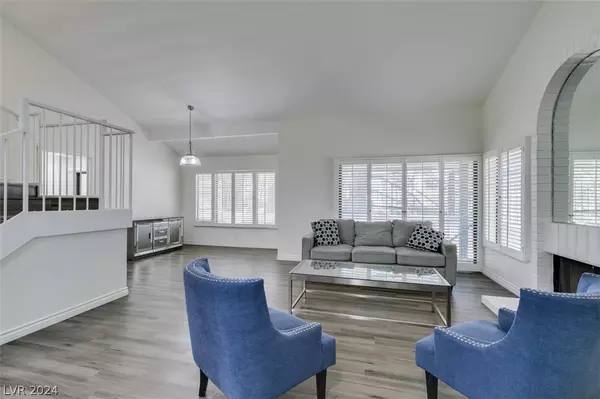$395,000
$399,000
1.0%For more information regarding the value of a property, please contact us for a free consultation.
3 Beds
3 Baths
2,061 SqFt
SOLD DATE : 11/18/2024
Key Details
Sold Price $395,000
Property Type Townhouse
Sub Type Townhouse
Listing Status Sold
Purchase Type For Sale
Square Footage 2,061 sqft
Price per Sqft $191
Subdivision Green Valley Highlands
MLS Listing ID 2592835
Sold Date 11/18/24
Style Two Story
Bedrooms 3
Three Quarter Bath 3
Construction Status Good Condition,Resale
HOA Fees $630
HOA Y/N Yes
Year Built 1983
Annual Tax Amount $1,888
Lot Size 2,178 Sqft
Acres 0.05
Property Sub-Type Townhouse
Property Description
Welcome to your new home in the heart of Green Valley, just a few minutes away from the Galleria Mall. This beautiful townhouse has vaulted ceilings, spacious kitchen with SS appliances, white cabinets, quartz counter tops and 2 car attached garage. This home is flooded with natural light and has gorgeous laminate floors throughout. In addition to the front courtyard, you have a fully gated/covered back patio which allows for outdoor living and entertaining. Ideal for grilling, gathering, or simply relaxing. You are also conveniently located across from the community pool and tennis courts.
Location
State NV
County Clark
Community Pool
Zoning Single Family
Direction From 215 and Green Valley PKWY, head north on Green Valley PKWY, make a right on High View Drive, turn left on Glendevon Drive, left on Glendevon Circle
Interior
Interior Features Bedroom on Main Level, Ceiling Fan(s)
Heating Central, Gas
Cooling Central Air, Gas
Flooring Laminate
Fireplaces Number 1
Fireplaces Type Gas, Living Room
Furnishings Unfurnished
Fireplace Yes
Window Features Blinds,Drapes
Appliance Dryer, Disposal, Gas Range, Microwave, Refrigerator, Washer
Laundry Gas Dryer Hookup, Main Level, Laundry Room
Exterior
Exterior Feature Private Yard
Parking Features Attached, Garage, Guest, Private
Garage Spaces 2.0
Fence Full, Stucco Wall, Wrought Iron
Pool Community
Community Features Pool
Utilities Available Underground Utilities
Amenities Available Pool, Tennis Court(s)
Water Access Desc Public
Roof Type Tile
Garage Yes
Private Pool No
Building
Lot Description Desert Landscaping, Landscaped, < 1/4 Acre
Faces West
Story 2
Sewer Public Sewer
Water Public
Construction Status Good Condition,Resale
Schools
Elementary Schools Mcdoniel, Estes, Mcdoniel, Estes
Middle Schools Greenspun
High Schools Green Valley
Others
HOA Name Green Valley Highlan
HOA Fee Include Association Management,Maintenance Grounds,Recreation Facilities,Trash,Water
Senior Community No
Tax ID 178-05-511-014
Acceptable Financing Cash, Conventional, FHA
Listing Terms Cash, Conventional, FHA
Financing Conventional
Read Less Info
Want to know what your home might be worth? Contact us for a FREE valuation!

Our team is ready to help you sell your home for the highest possible price ASAP

Copyright 2025 of the Las Vegas REALTORS®. All rights reserved.
Bought with Mark Anthony A. Posner GK Properties
GET MORE INFORMATION







