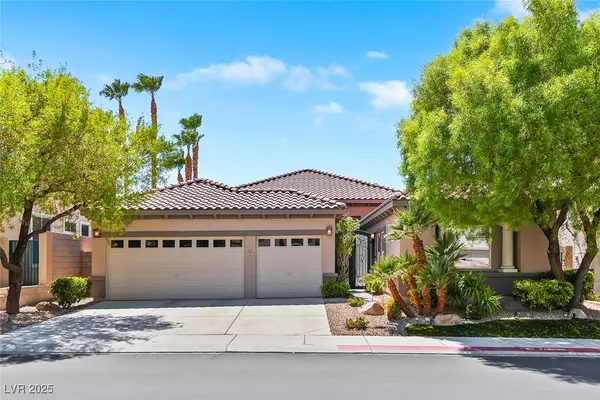3 Beds
3 Baths
2,840 SqFt
3 Beds
3 Baths
2,840 SqFt
Key Details
Property Type Single Family Home
Sub Type Single Family Residence
Listing Status Active
Purchase Type For Sale
Square Footage 2,840 sqft
Price per Sqft $554
Subdivision Seven Hills
MLS Listing ID 2708516
Style One Story
Bedrooms 3
Full Baths 2
Half Baths 1
Construction Status Resale
HOA Fees $388/mo
HOA Y/N Yes
Year Built 2002
Annual Tax Amount $5,577
Lot Size 7,840 Sqft
Acres 0.18
Property Sub-Type Single Family Residence
Property Description
Come see this beauty soon!
Location
State NV
County Clark
Zoning Single Family
Direction From 215 & Eastern, Exit (S) on Eastern, Right (W) on Grand Hills, Right (N) on Fabriano Way to Guard Gate, Left (W) on Botticelli, Right (N) on Panini to 1311.
Interior
Interior Features Bedroom on Main Level, Ceiling Fan(s), Primary Downstairs, Window Treatments
Heating Central, Gas
Cooling Central Air, Electric
Flooring Linoleum, Luxury Vinyl Plank, Marble, Tile, Vinyl
Fireplaces Number 2
Fireplaces Type Family Room, Gas, Primary Bedroom
Equipment Water Softener Loop
Furnishings Unfurnished
Fireplace Yes
Window Features Plantation Shutters
Appliance Dryer, Dishwasher, Disposal, Gas Range, Microwave, Refrigerator, Wine Refrigerator, Washer
Laundry Gas Dryer Hookup, Main Level, Laundry Room
Exterior
Exterior Feature Courtyard, Patio, Private Yard
Parking Features Attached, Garage, Private
Garage Spaces 3.0
Fence Block, Back Yard, Stucco Wall
Pool Gas Heat, In Ground, Private, Waterfall
Utilities Available Underground Utilities
Amenities Available Basketball Court, Gated, Barbecue, Playground, Park, Guard
Water Access Desc Public
Roof Type Tile
Porch Covered, Patio
Garage Yes
Private Pool Yes
Building
Lot Description Back Yard, Front Yard, < 1/4 Acre
Faces North
Story 1
Sewer Public Sewer
Water Public
Construction Status Resale
Schools
Elementary Schools Wolff, Elise L., Wolff, Elise L.
Middle Schools Webb, Del E.
High Schools Coronado High
Others
HOA Name Renaissance
HOA Fee Include Association Management
Senior Community No
Tax ID 191-01-116-002
Acceptable Financing Cash, Conventional, FHA, VA Loan
Listing Terms Cash, Conventional, FHA, VA Loan
Virtual Tour https://www.zillow.com/view-imx/0dfb7d85-45df-4308-85cb-442a82ff7892/?utm_source=captureapp

"My job is to find and attract mastery-based agents to the office, protect the culture, and make sure everyone is happy! "






